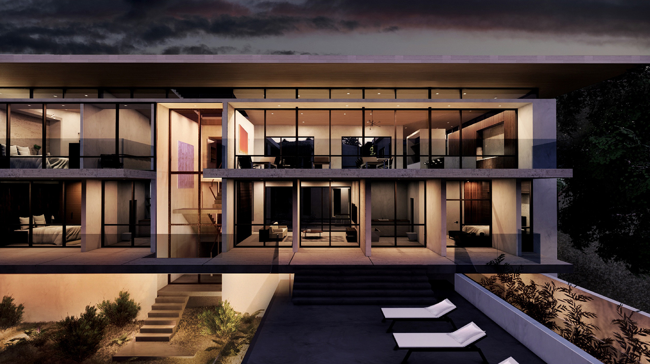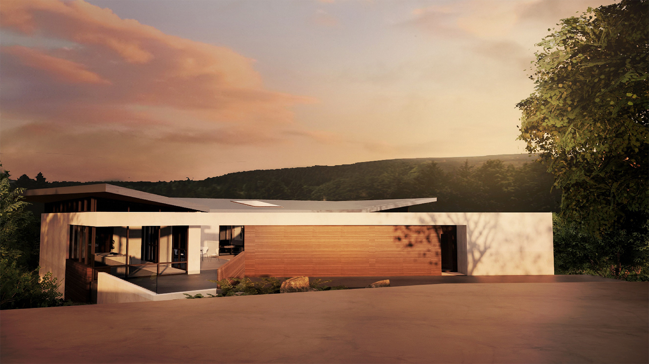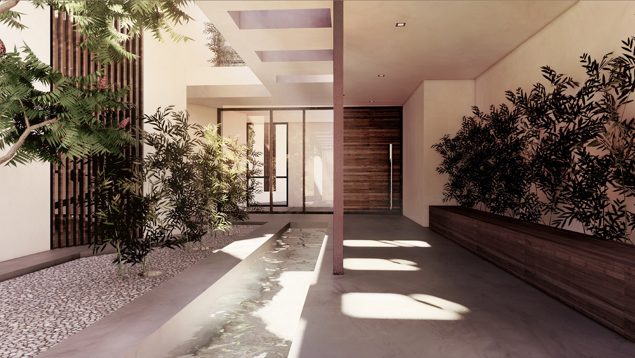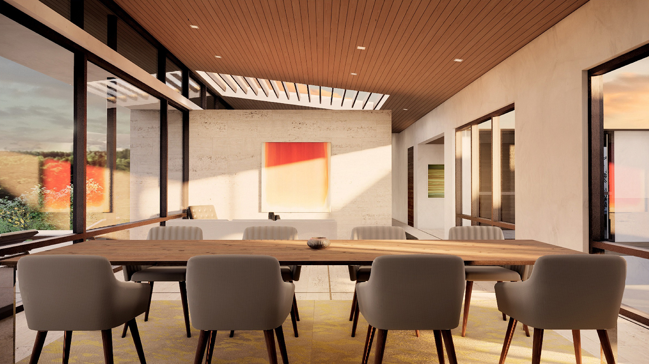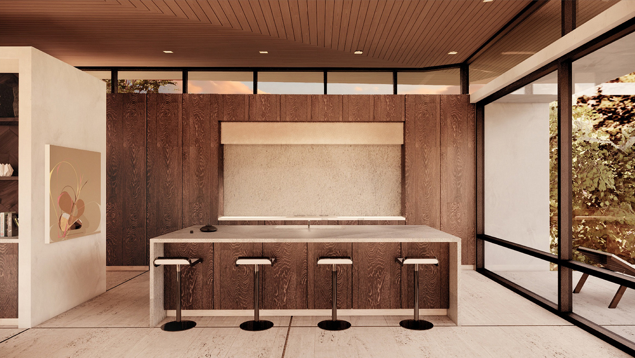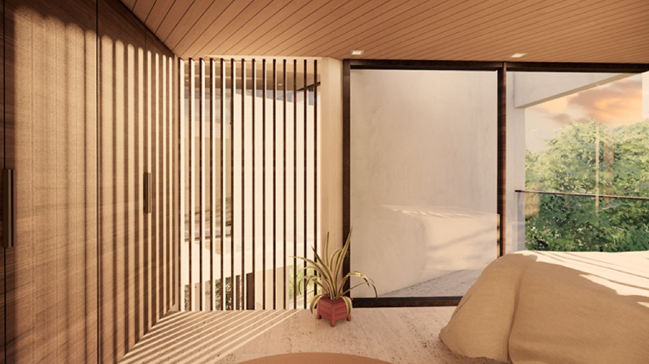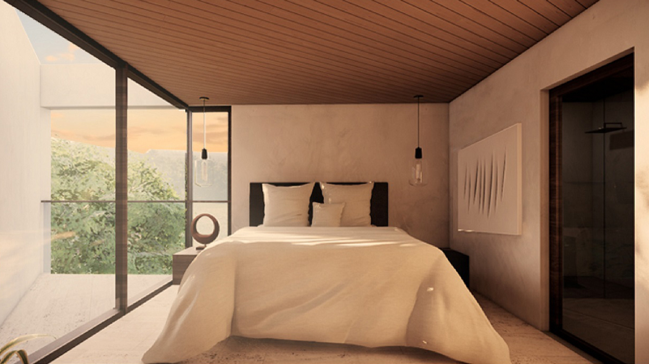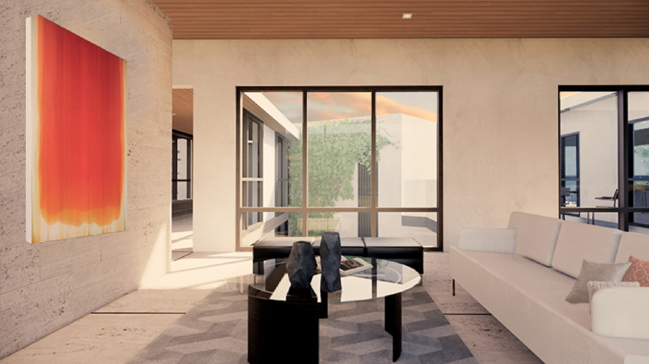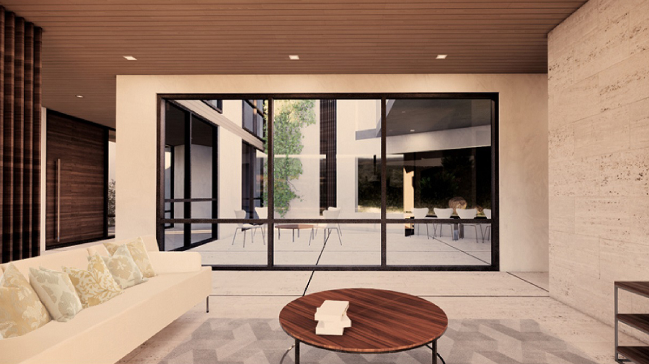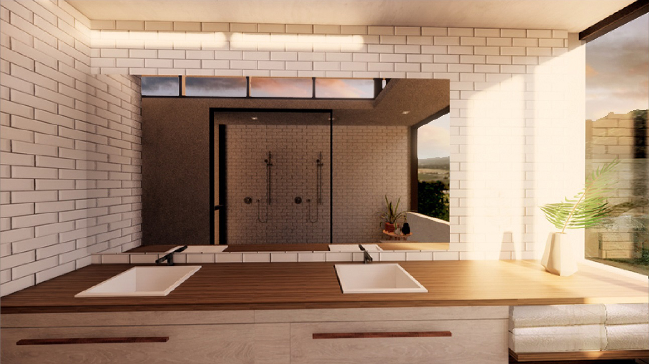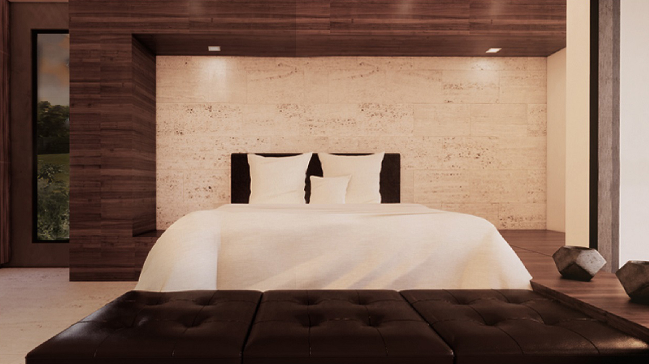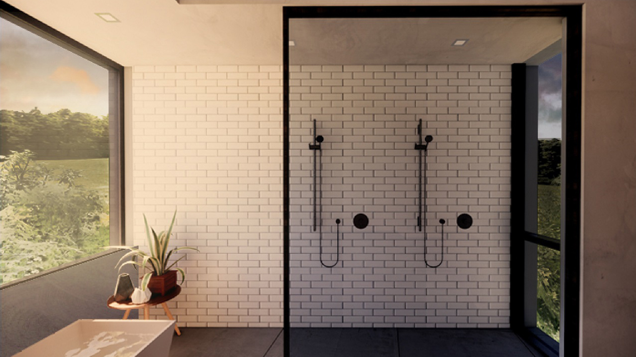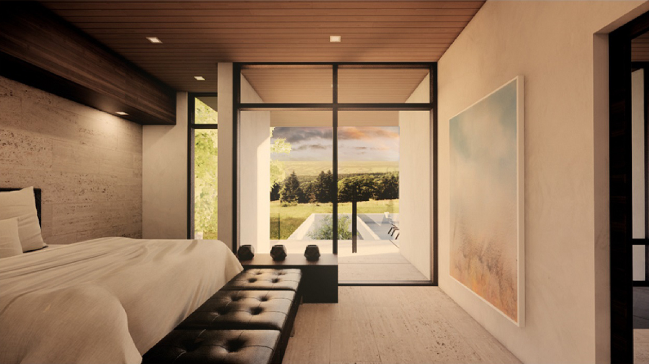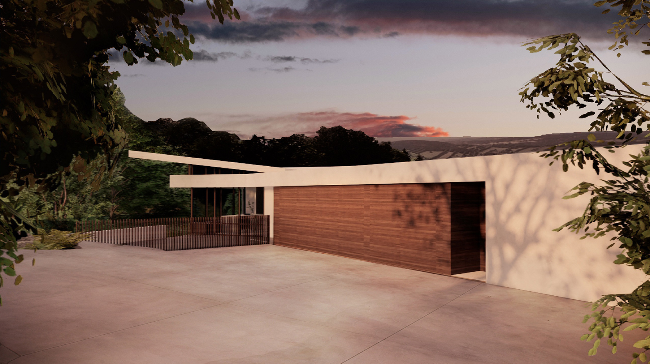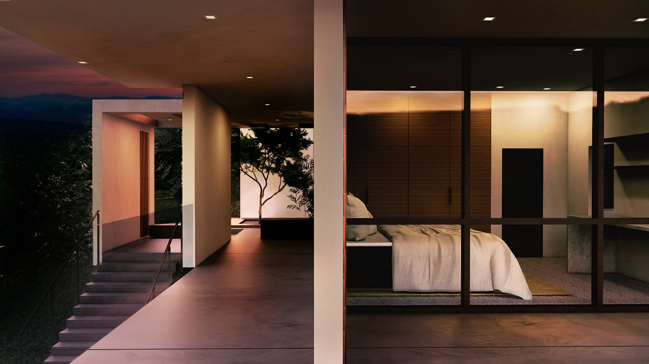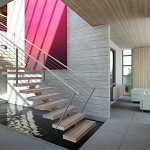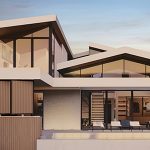PROJECT
Skyline
Skyline
Skyline is a modern family home designed to support the unique activities of its equally unique inhabitants – each of whom require thoughtful, individual spaces for growth, but also request a home that emphasizes the importance of a connected family experience. Here, life revolves around the diverse needs of the family and in response, the house revolves around a central courtyard that brings light and visual connectivity to both levels of the home.
The primary roof of the upper floor seemingly floats above the space below, sloping inward toward the central courtyard as it gracefully rises to the sun permeating from the east, south, and west.
Here, the garage, sunroom, kitchen, dining room, living room, master suite, craft room, and a guest bedroom suite for visiting grandparents are arranged.
The central courtyard shares its light and space equally between the family room, entry, and gym spaces that are thoughtfully arrayed around it.
Skyline is a modern family home designed to support the unique activities of its equally unique inhabitants – each of whom require thoughtful, individual spaces for growth, but also request a home that emphasizes the importance of a connected family experience.
Here, life revolves around the diverse needs of the family and in response, the house revolves around a central courtyard that brings light and visual connectivity to both levels of the home.
Envisioned as a House within a House, the upper floor “parent level” offers mom and dad all of their primary activities on one level, organized around the courtyard for optimal daylighting.
Linked vertically by a light-filled stairway, the “child level” below offers a casual family room that is shared between the two kid’s bedrooms, each with easy access to a south-facing outdoor activity area.
Skyline is a well-tailored home, custom fit to the lives of its users and quietly tempered by the beauty of the site and the sunlight that surrounds it.
Reflecting the unique qualities of the family members, the various architectural components of the home also maintain an individual identity whilst coming together to create a complete unit.
Two-story vertical wall elements rhythmically organize the space of the home, creating a sense of individual rooms within a common order. Both in plan and elevation, the walls knit together and simultaneously offer organization, separation, and integration.


