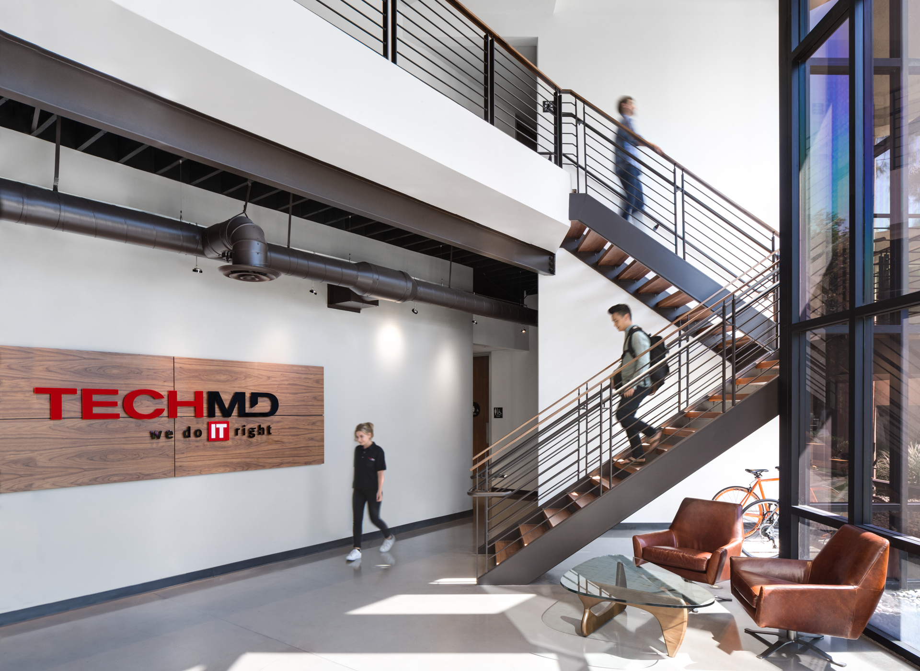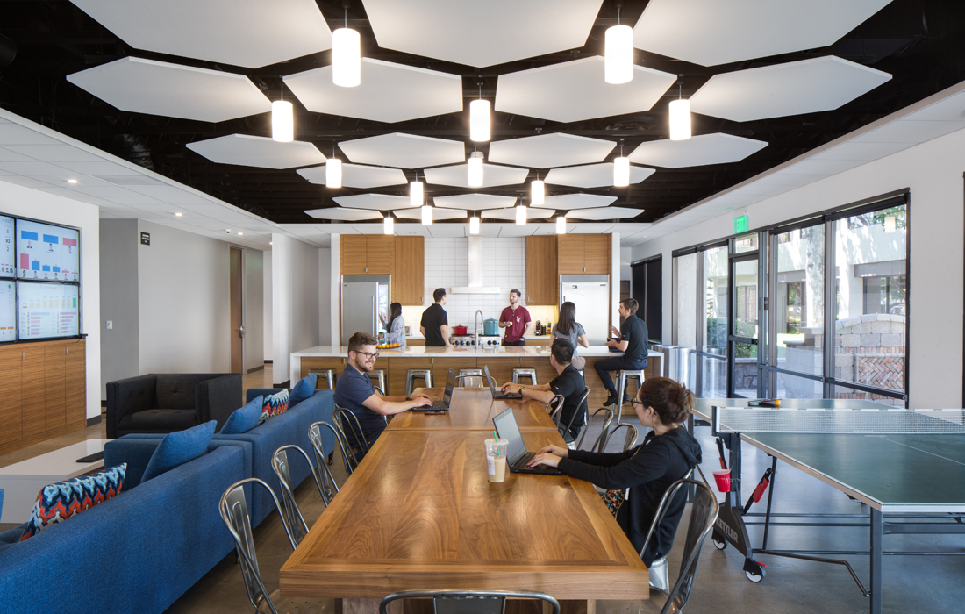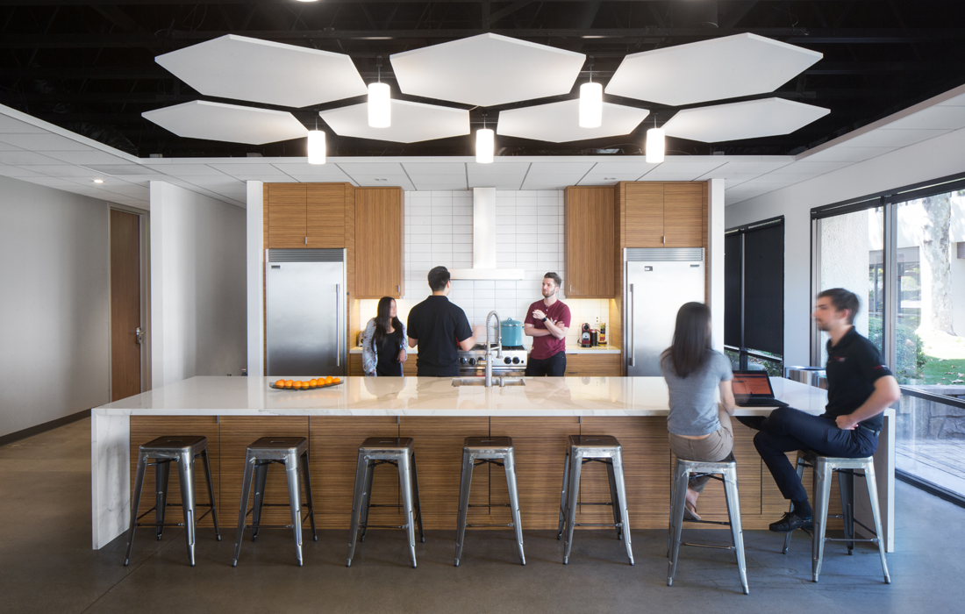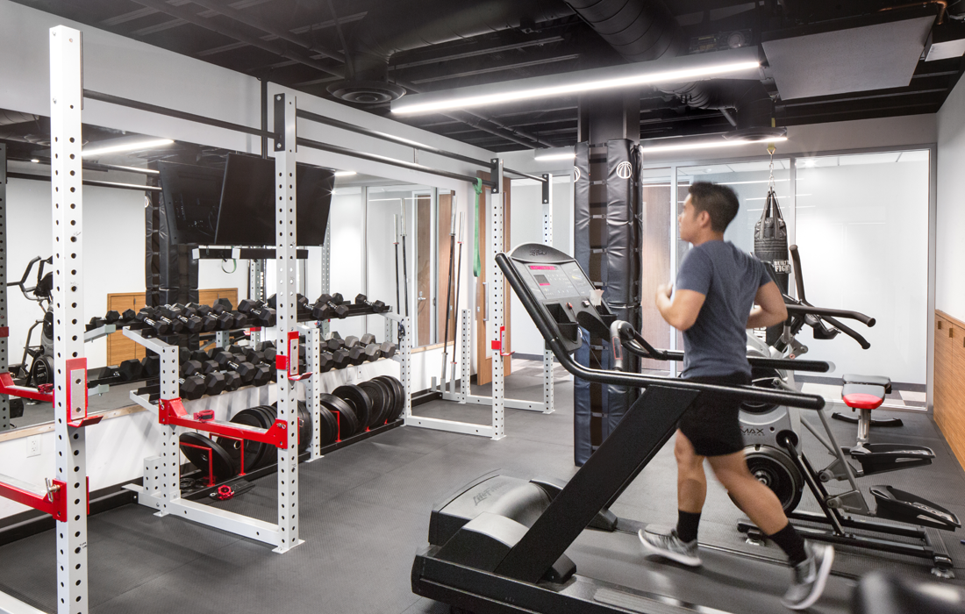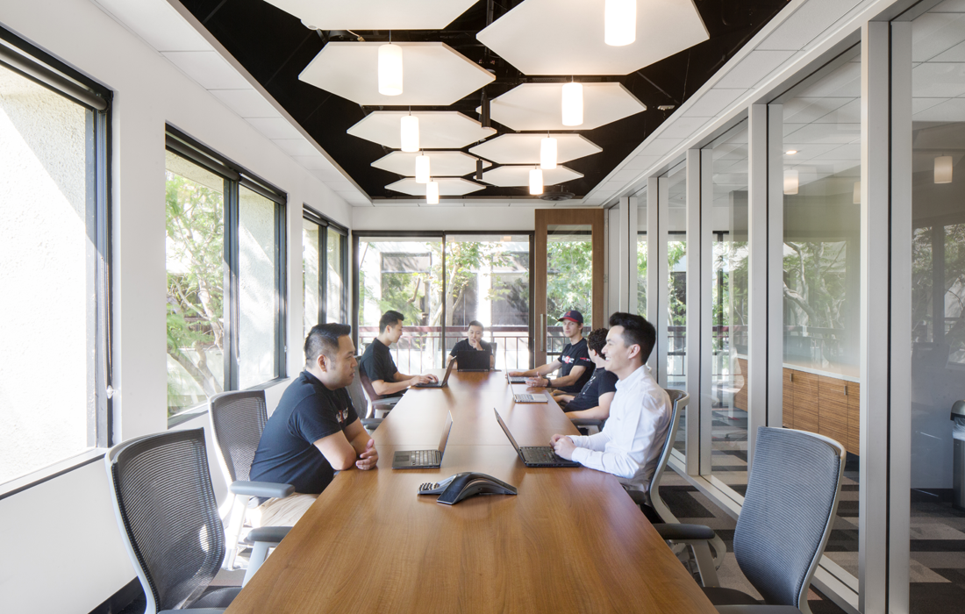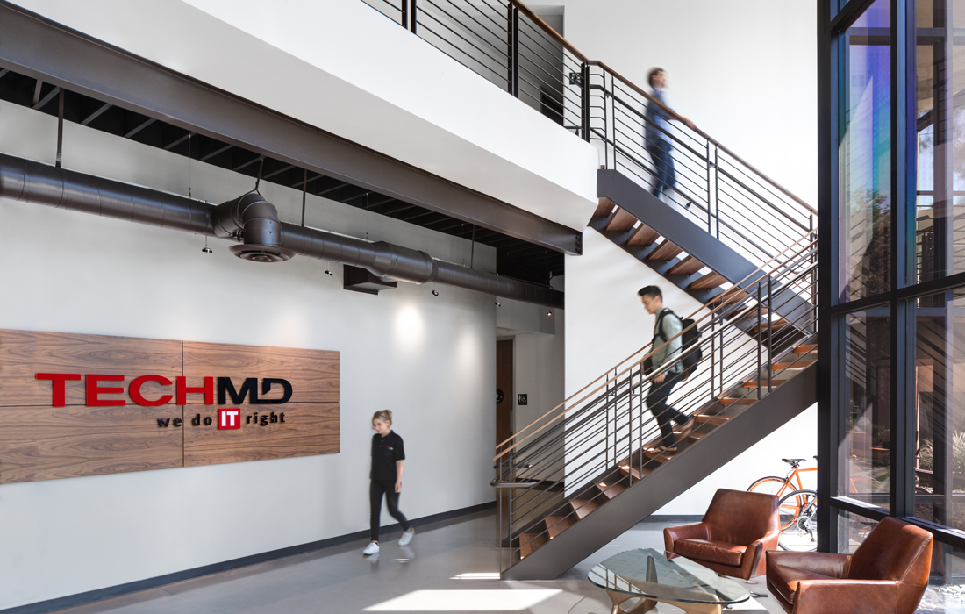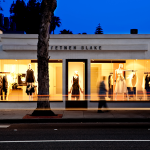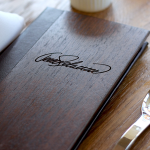PROJECT
The “IT” Space
Tech MD
TechMD is a company that focuses on doing IT right by making sure their employees feel comfortable and confident at their workplace. With their new headquarters we saw the opportunity to create a space that reflected the creative, fun-loving, family atmosphere they foster and develop a “home away from home” for the staff.
Tech MD’s plan revolves around a central meeting space that’s become known as the “living room”, complete with couches for gaming, a large communal dining table and a well used kitchen.
The large kitchen island doubles as a lunch counter and an impromptu conference room and it’s not uncommon to find the tech support team lingering after work to share a communal dinner.
Voted “one of the best places to work” by Orange County Business Journal in 2017, we were proud to help TechMD develop a space that truly reflected its core values.


