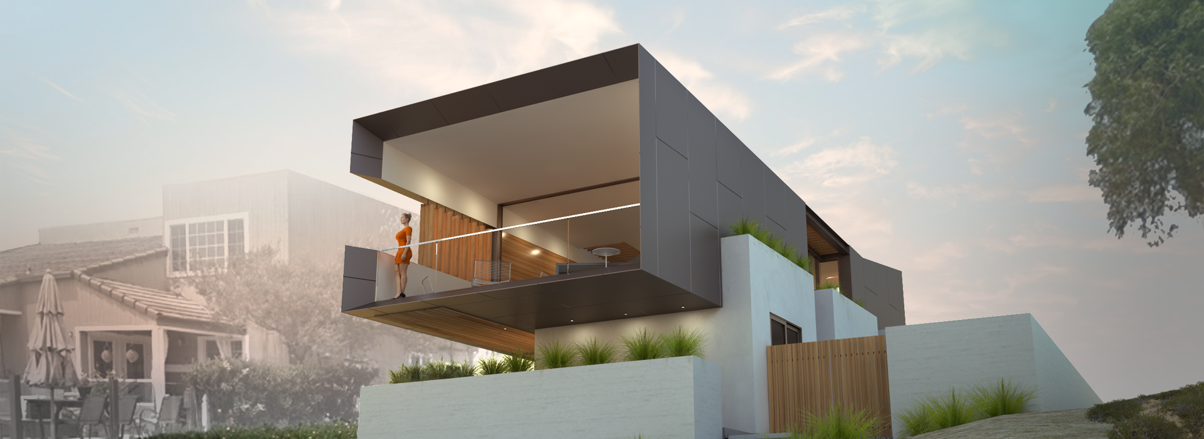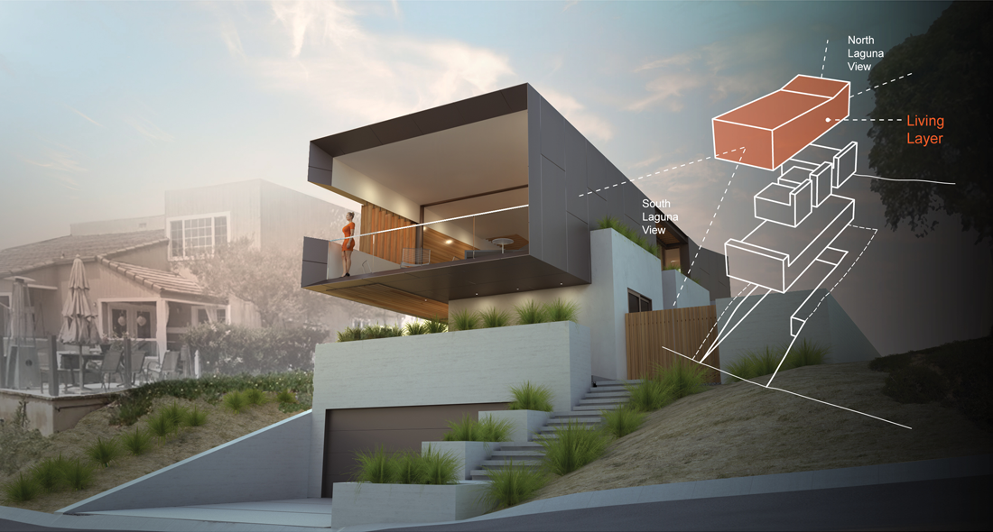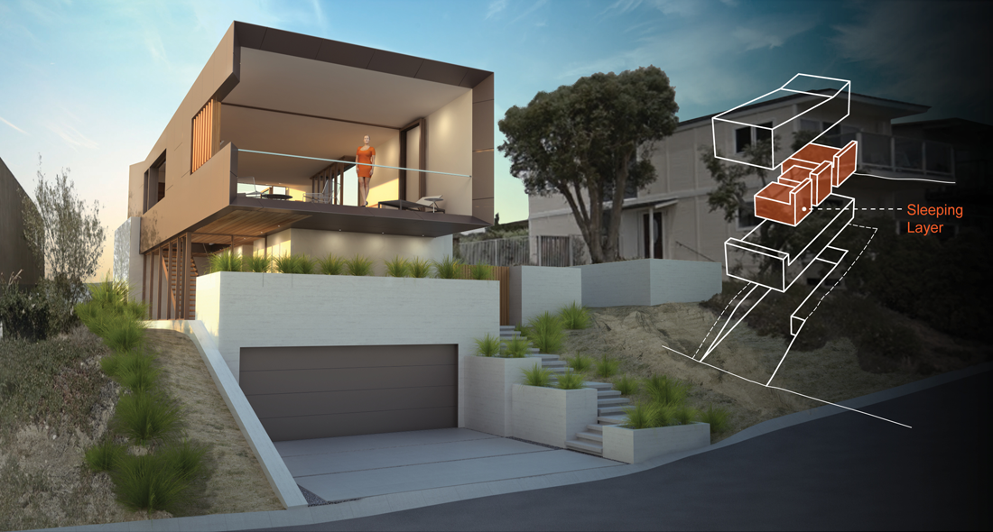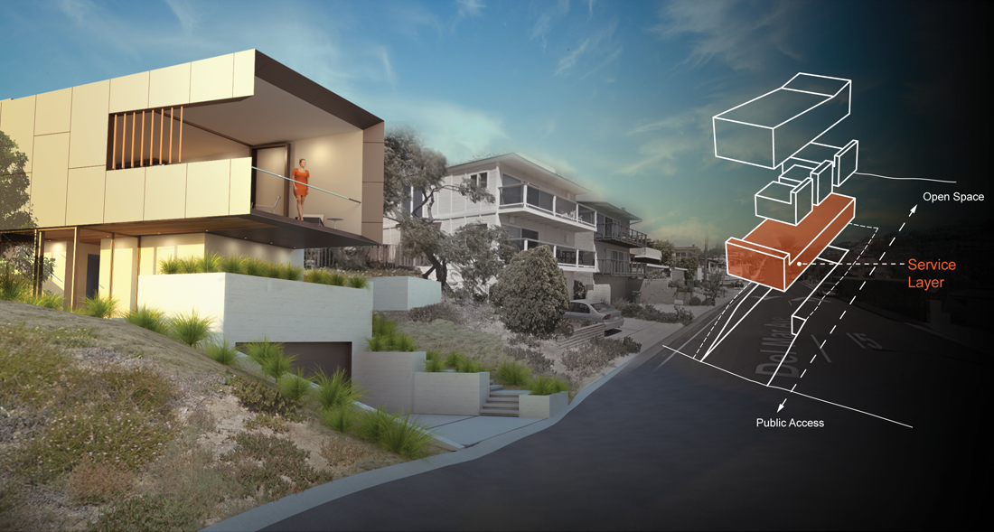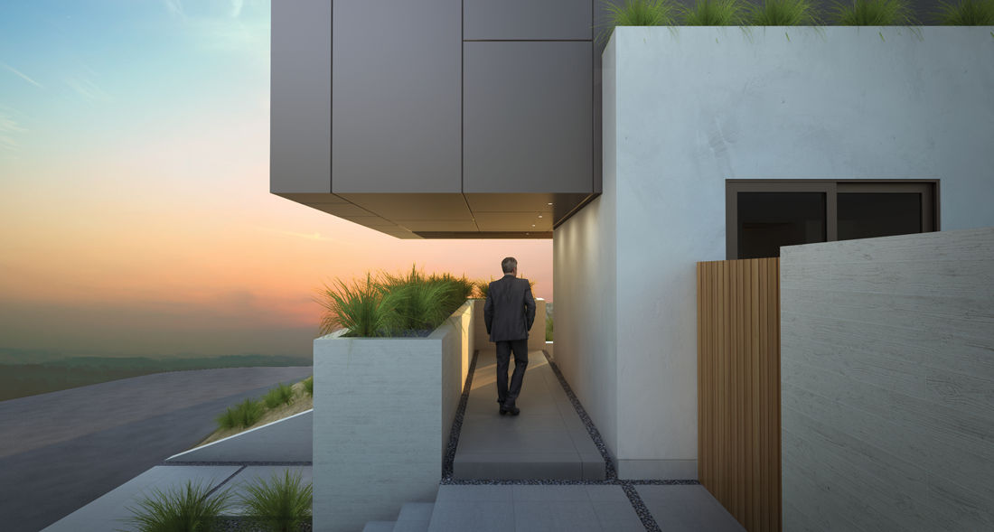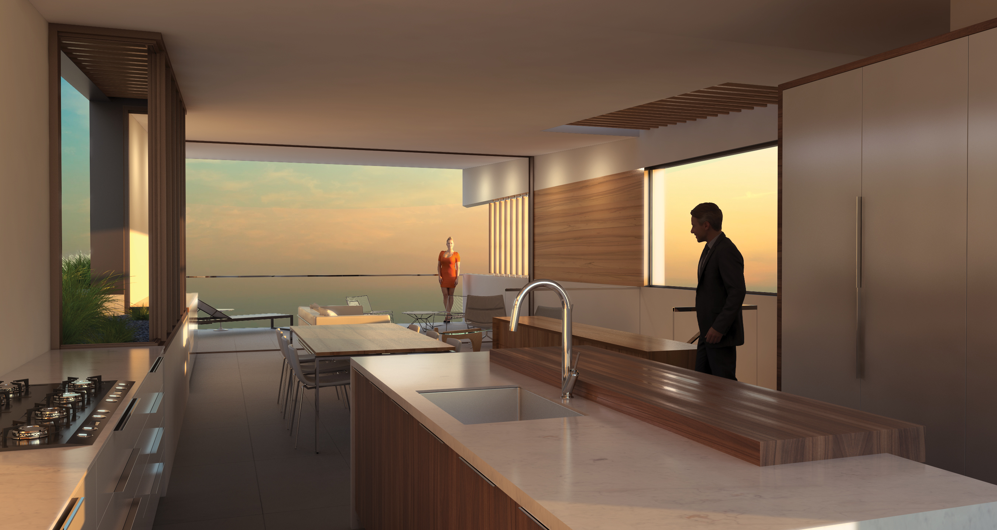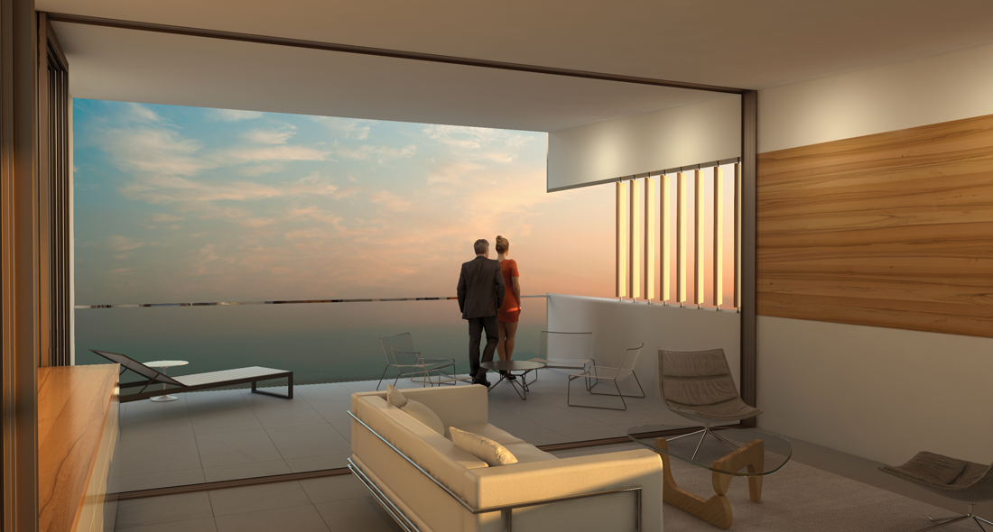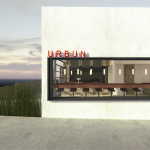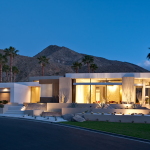PROJECT
A Little Something Sexy
House on Delmar
A serene sanctuary protected from neighboring eyes, and seemingly a world away from the bustling city below, this home is a vehicle for elegant, essential living within a compact footprint. Confidently standing on the last vacant lot along this Laguna Beach hillside, this home manages to be intimately private and yet, equally open to the dramatic views beyond.
2017 AIA Design Award
Standing along the glass rail of the balcony, Catherine anticipates the coming evening. As the sun makes its way towards the gleaming horizon, Bruce makes his way home to join her.
The orange glow of the setting sun fills the space with a soft light. Catherine paces as the evening breeze brings the welcome scents of sage and chaparral from the hillside behind her home.
The fading sunlight dances on the waves as Catherine watches for Bruce’s car. A bottle of champagne, a table set for two, and a warm summer night are waiting.
CONCEPT
Designed as a composition in three layers: Living, Sleeping, and Service, the Del Mar house feels remarkably spacious while also respecting the challenging floor area ratio limitations of being no larger than 1.5 times the buildable area of the lot.- The upper-most living Layer is a frame through which the ocean views to the south and the city views to the north are featured, while the neighbors to the east and west are edited from view.
- The bedroom objects below form a cradle, holding the Living Layer while the offset roofs of the sleeping blocks provide planting areas to further screen the living areas from view.
- The retaining walls of the Service Layer enclose the garage below. Along the east side yard a graceful set of terraces steps lead up to the home’s protected entry above the garage.
CONCEPT
Designed as a composition in three layers: Living, Sleeping, and Service, the Del Mar house feels remarkably spacious while also respecting the challenging floor area ratio limitations of being no larger than 1.5 times the buildable area of the lot.- The upper-most living Layer is a frame through which the ocean views to the south and the city views to the north are featured, while the neighbors to the east and west are edited from view.
- The bedroom objects below form a cradle, holding the Living Layer while the offset roofs of the sleeping blocks provide planting areas to further screen the living areas from view.
- The retaining walls of the Service Layer enclose the garage below. Along the east side yard a graceful set of terraces steps lead up to the home’s protected entry above the garage.
Making his way up the garden steps, under the balcony and to the entry beyond, Bruce smiles with anticipation. As the day itself comes to a close, Bruce knows the best part of his day is yet to come.
Closer now, Bruce turns to see Catherine waiting, her figure silhouetted against the amber sky. His heart and his pace quicken as he rushes to join her.
Finally, an embrace and a moment both Catherine and Bruce immediately recognize as special.
The deep satisfaction of these kind of moments, spent with the people that matter the most, are cultivated by precious spaces. It is within these spaces, within these moments, where the truest experiences take form and give a grander meaning to life.


