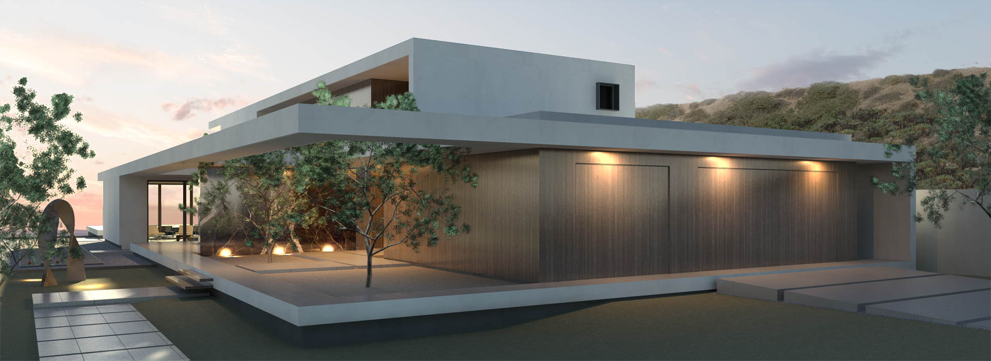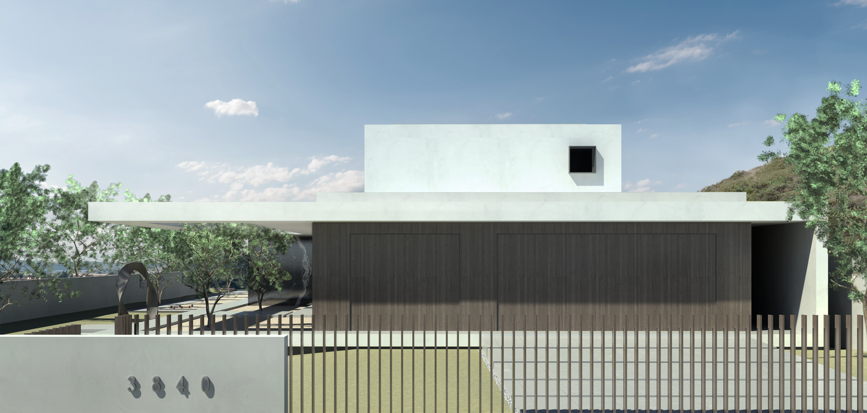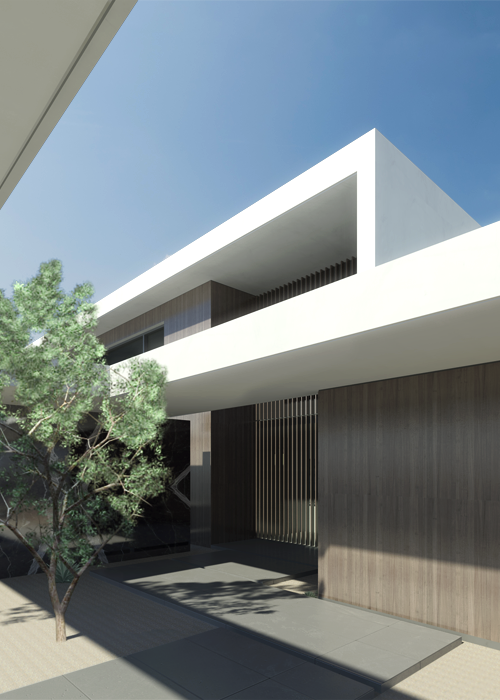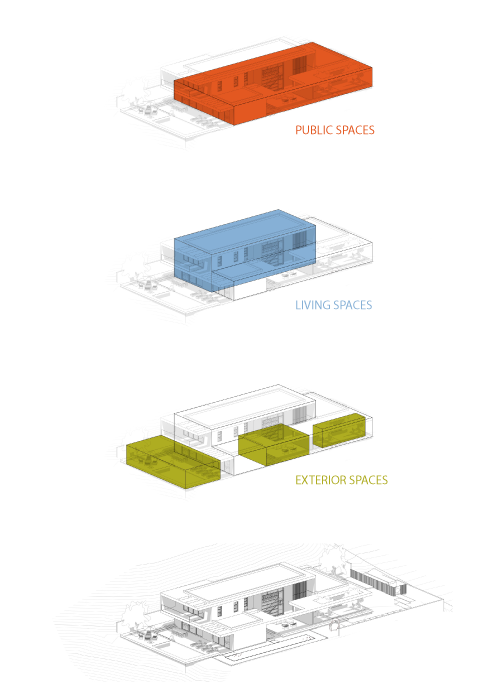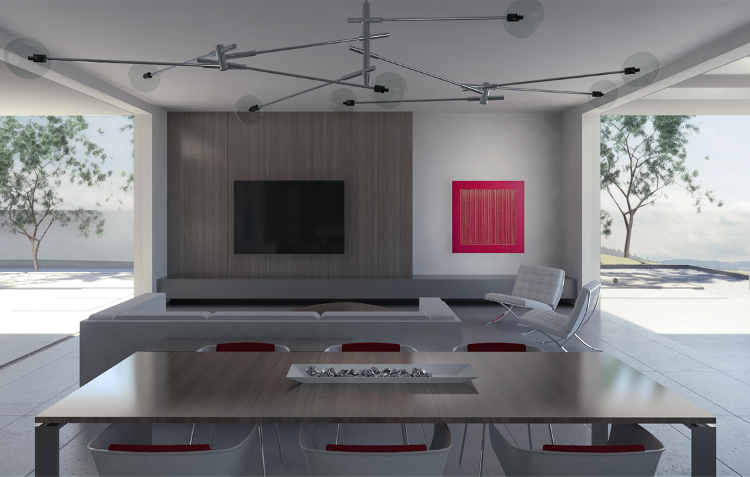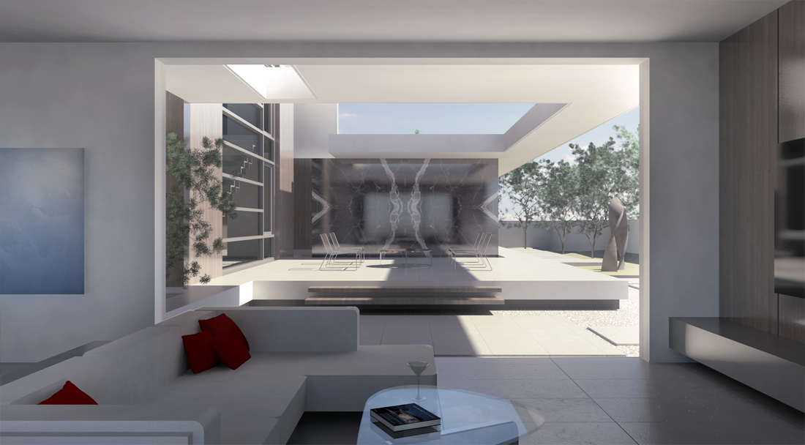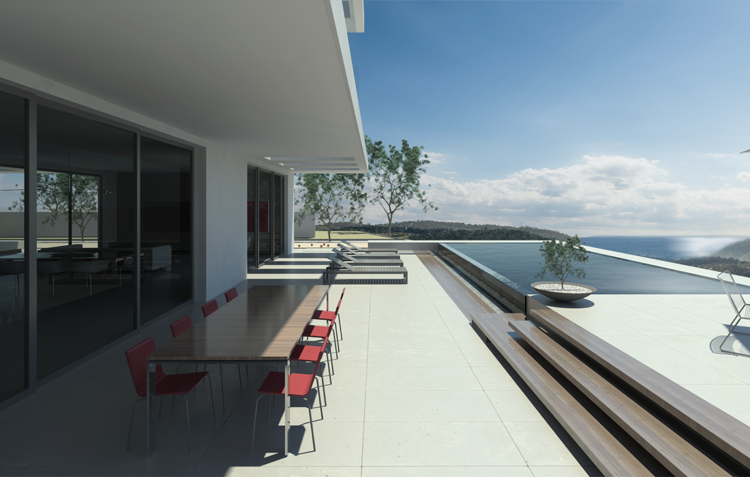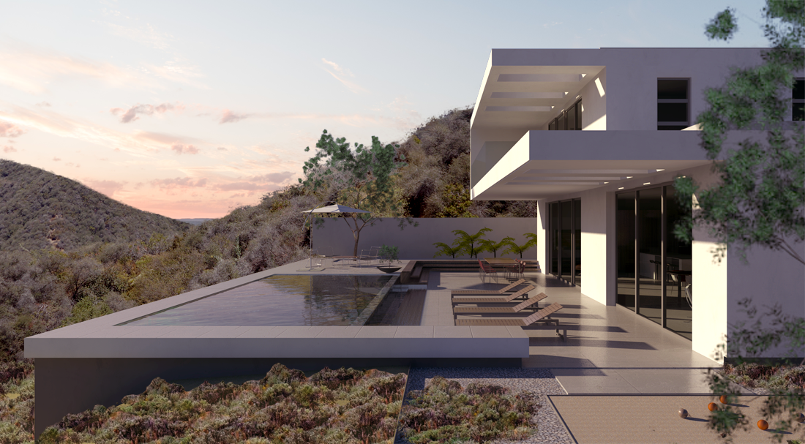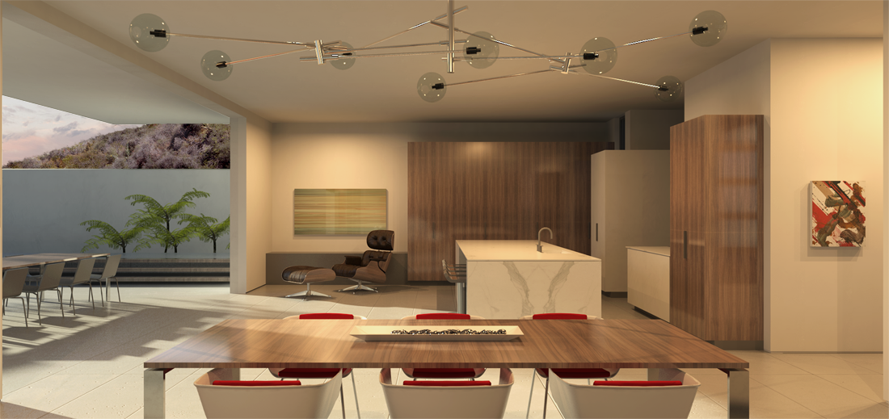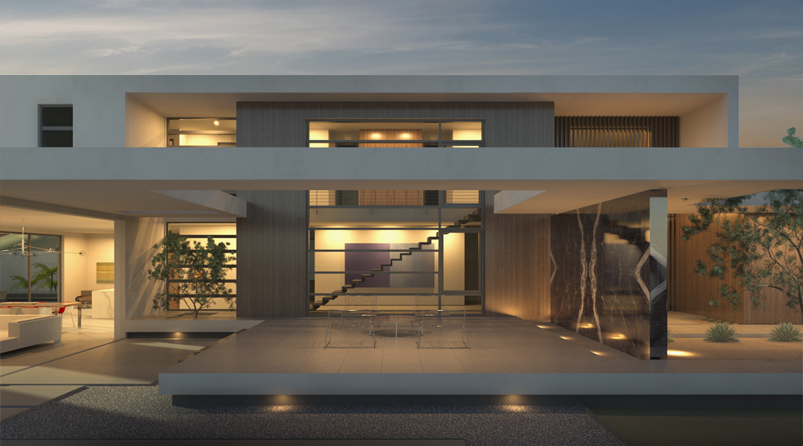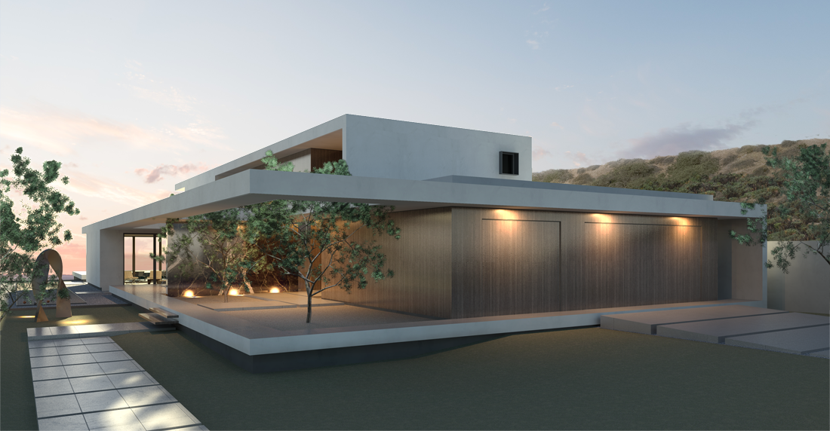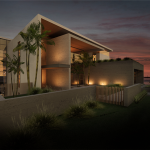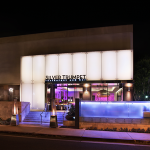PROJECT
Inside Out
Monarch House
Revolving around a central courtyard, this compact and efficiently planned home is organized horizontally and vertically into distinct public, living, and exterior spaces, each with a unique relationship to the long, flat plane of its generous rectangular lot, all while maximizing the dramatic views of the hillside and ocean beyond.
Floating above the long, flat plane of its generous rectangular lot, the Monarch House wakes to another day bathed in the morning sun.
The entry path leads to a protected alcove found through a tree lined public garden formed by the wood paneled garage wing and a book matched marble feature wall that defines the public and private sides of the central courtyard.
Upon entering the home the light filled stair and circulation spine frame views of the adjacent canyon chaparral which give way to the ocean horizon beyond as the great room wing opens to reveal the two distinctly unique outdoor spaces that surround it.
The richly textured, book matched marble wall of the inner courtyard serves as the backdrop to a peaceful outdoor living room that hovers above the ground plane, affording views through the house to the canyon and ocean beyond.
To the west a glistening pool defines the boundary of the ocean facing terrace and fills the space with the gentle sounds of water spilling toward the house along the pool’s infinity edge. There’s no better place to spend the afternoon than right here.
Designed to take advantage of the warm southern exposure and dramatic westerly views of the hillside and ocean beyond this compact and efficiently planned home enjoys a variety of sun filled outdoor spaces including a protected courtyard, an ocean facing pool terrace, and private bedroom patios.
Anchored by a south facing central courtyard the plan is organized horizontally and vertically into distinct public, living, and exterior spaces, each with a unique relationship to the surrounding site.
Afternoon fades into evening and the setting sun falls across the hillside, wrapping the home in a warm blanket of golden light as it dips below the horizon. Today has passed, but tomorrow brings another chance to experience the home, the site, and the sun.


