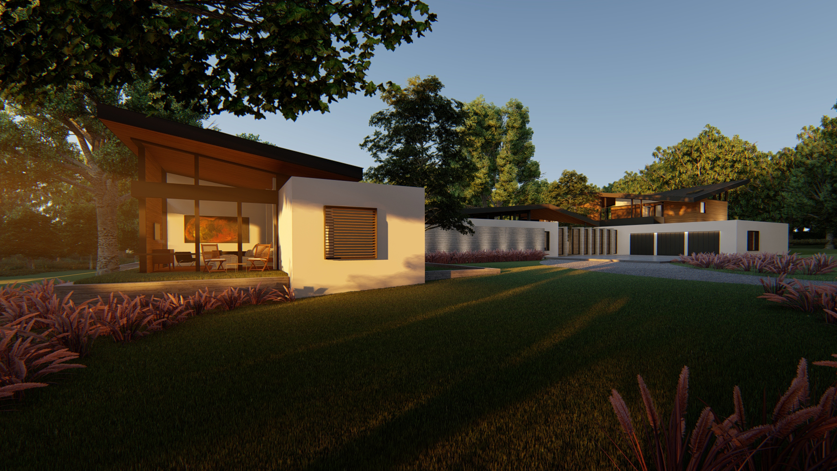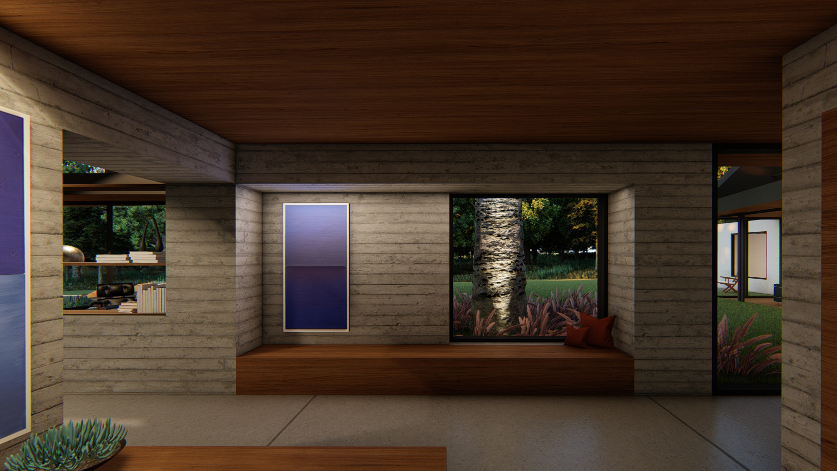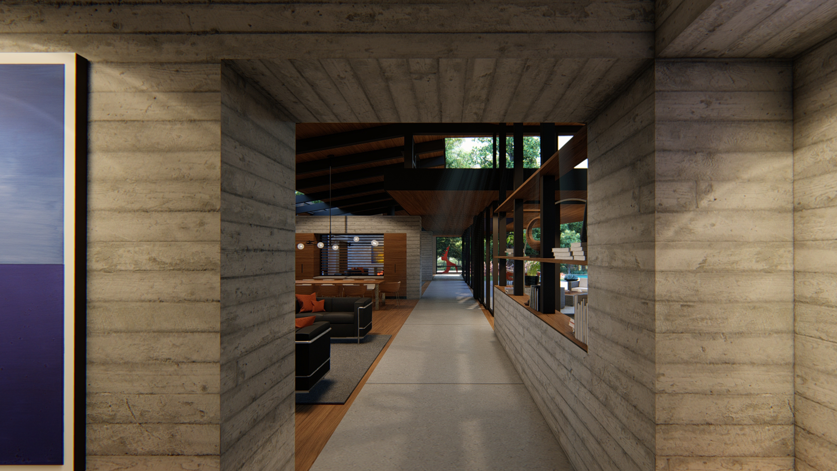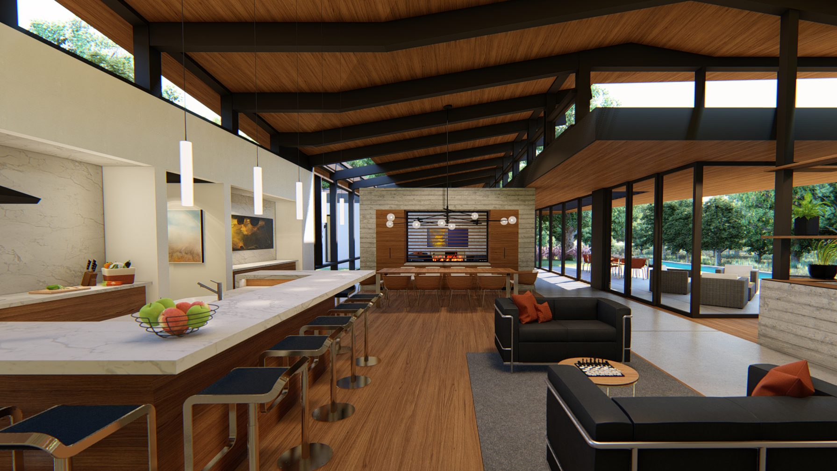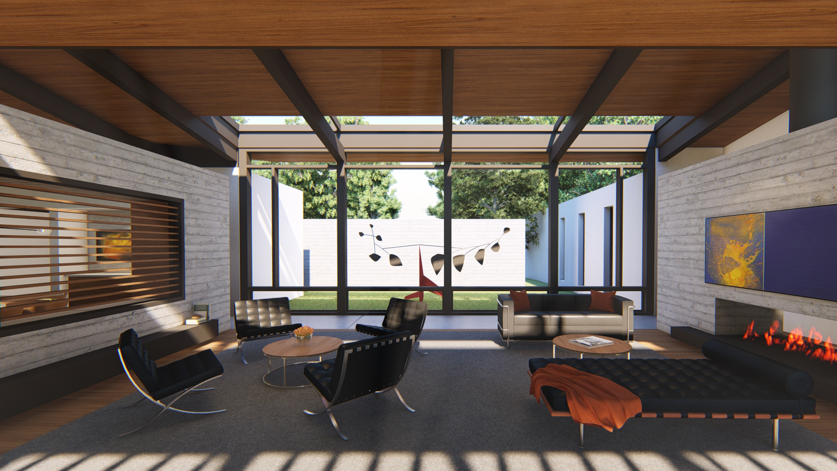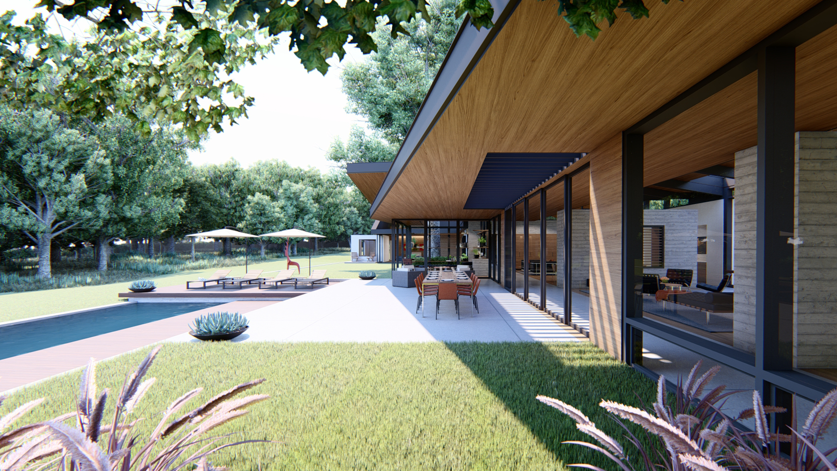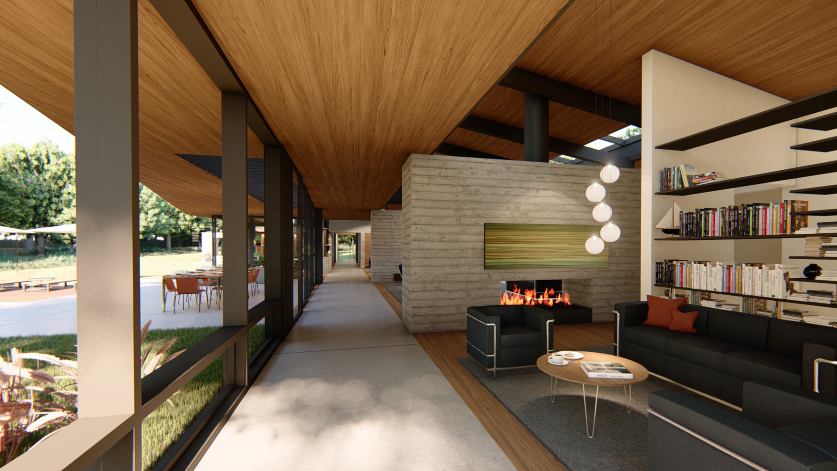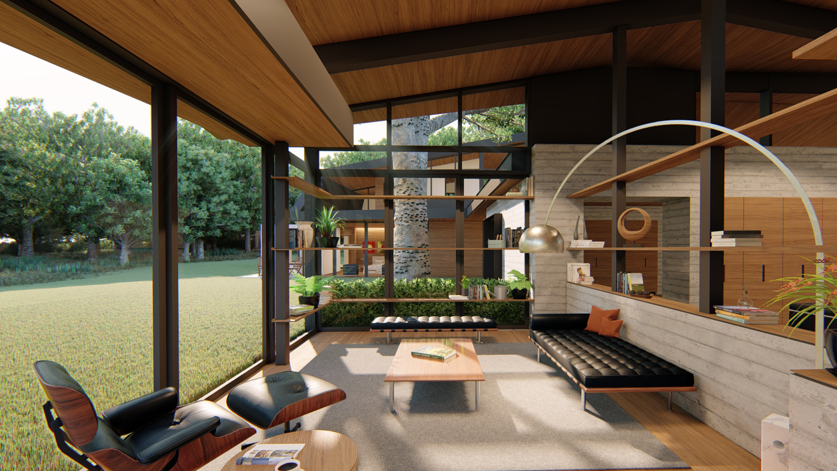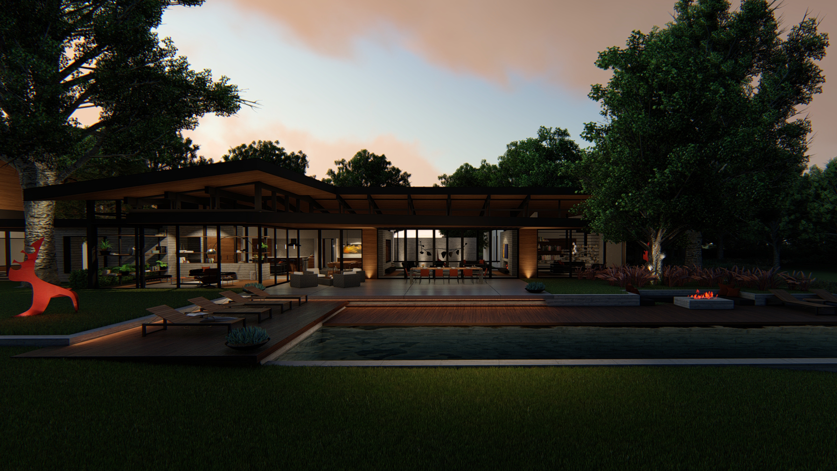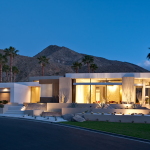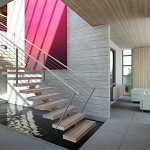PROJECT
House by the Woods
Glenview, Illinois
Found at the end of a narrow, forested drive, House by the Woods nestles among a cluster of tall trees that pepper a grassy clearing at the center of the site. At the crest of the clearing a one-story family wing orients east to west, inviting the dappled morning sun into the guest suite, garden, library and kitchen as the family wakes to start their day.
2020 Gold nugget Award best custom home
2018 AIA DESIGN AWARD
“The jury felt this project was the best of those submitted in the residential custom category.”
House by the Woods is a dynamic composition of companion parts, a suite of dualities rendered public and private, through the expansion and compression of space, the application and extension of proportion, the contouring and shielding of light, and the selection and expression of material.
At the crest of the clearing a one-story family wing orients east to west, inviting the dappled morning sun into the guest suite, garden, library and kitchen as the family wakes to start their day.
The result is a rich collection of spatial experiences that suit a wide range of family needs, all while visually connecting the family to the forest, the sun, and the sky that encircle the site.
A serene refuge for a growing family, the home provides a welcome counterpoint to the bustle of 9 to 5 life in downtown Chicago.
As the afternoon sun journeys south above the trees, it is reflected deeply into the living spaces by a hovering light shelf.
The light shelf offers cool shade and protection for the outdoor dining space overlooking the pool terrace.
Found at the end of the one-story family wing, the library space offers a more intimate scale and experience compared with the larger adjacent spaces of the home.
Late afternoon sunlight filters through the trees and into the sunroom, warming the space as the day comes to a close.
To the west of the clearing, a two-story private bedroom wing intersects the main circulation path as it slips through a pair of trees, connecting the two wings, and resolving as the vertical circulation to the upper level.
At the ground-floor, a generous master bedroom orients east overlooking the meadow and pool landscape, while the upper-floor family room and children’s bedrooms gaze out to the vivid sunset over the forest canopy beyond.
In the west the sun dips below the trees and the sky glows pink with day’s end. A cool wind whispers over the clearing as the meadow rustles in the twilight. Inside, the house glows warmly with life as the family readies an evening meal and shares their day. Tomorrow is on its way and the House by the Woods will again wake to greet the sun.


